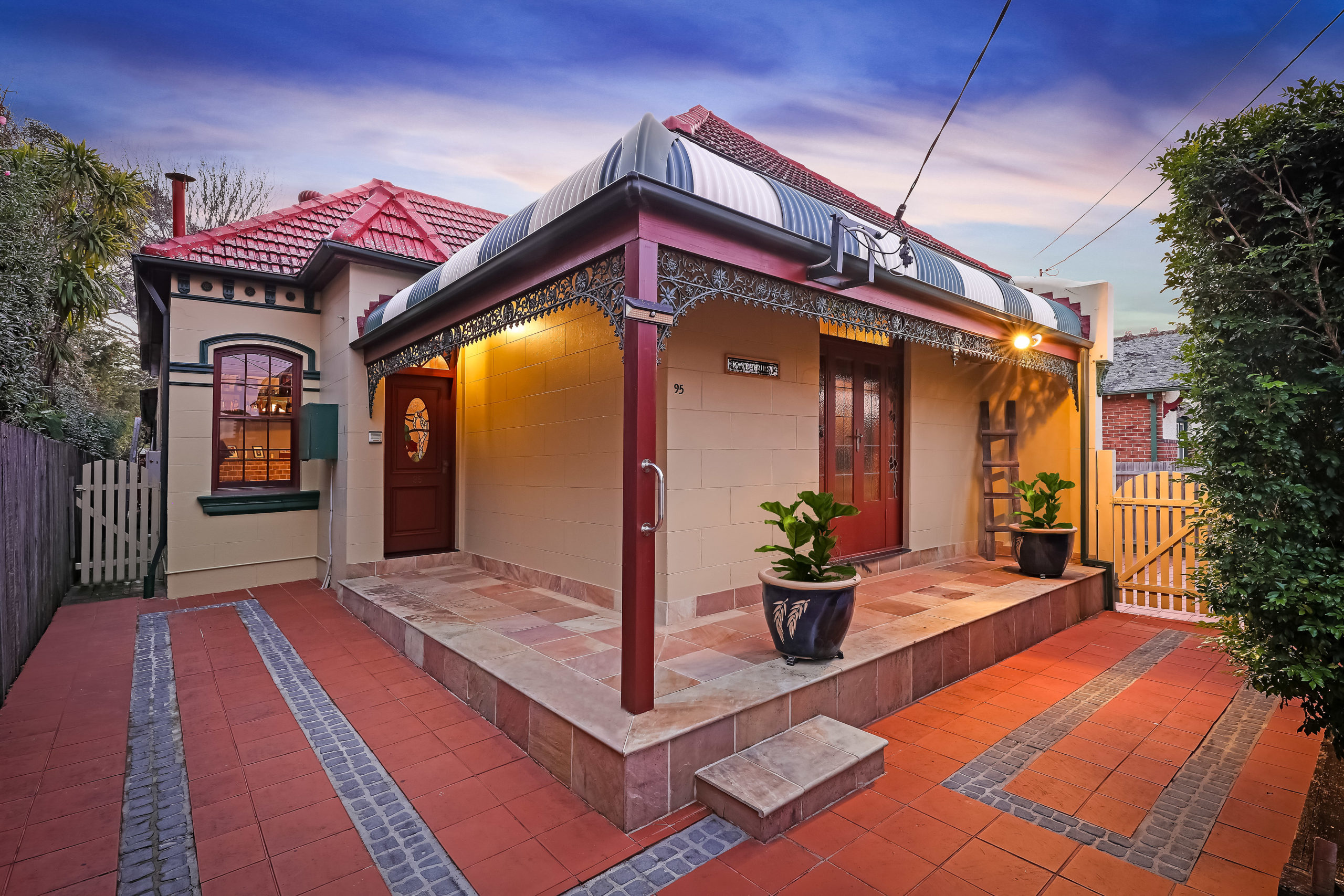95 Greenhills Street, Croydon Park
THE HOME
“There are so many reasons why we love this home. The driveway really suited our needs as we have multiple vehicles, and the versatile floorplan catered to our growing family. One of our favourite aspects of the home is the location. We have loved living in Croydon Park for so many years and we will certainly miss the vibrant atmosphere and exciting lifestyle that has been offered to us.” Home Owners
SIMPLE
Introducing the Ravenhurst Residence; Set on an expansive 714.5sqm parcel, this impeccably renovated grand Victorian Italianate is impressively proportioned throughout. Warm and inviting, it possesses a sense of uniqueness and classical charm. Boasting a highly versatile layout, this timeless double brick home features four generously sized bedrooms, two bathrooms, a separate study and two spacious light-filled living areas which seamlessly flows to the outdoor terrace and entertainment area.
Showcasing beautiful period charm, parquetry floors throughout and soaring 3m high ceilings, the home embodies timeless elegance and character. The expansive driveway features a covered carport, and off-street driveway parking for all types of vehicles is provided on this extensive driveway which can comfortably fit up to 16 vehicles, perfect for the car enthusiast, tradesperson, or extended family. A versatile workshop/shed is also provided in the rear yard.
The appeal
Nested in a central Croydon Park location, you can enjoy peace, privacy and convenience whilst being moments away from highly sought-after schools, public transport, parklands, and amenities. The home is a short stroll from a selection of restaurants and eateries which provide a diverse range of cultural cuisines. It is within short distance to excellent school catchment zones, with Croydon Park Public School and St Francis Catholic School only moments away. Croydon Park is an exciting and vibrant place to live, work and visit. It is perfect for any family as it offers great facilities and a real sense of community. The lifestyle opportunities this home offers you and your family are endless.
- Four large bedrooms and separate study - Formal lounge room and family room with separate dining area - Modern kitchen with granite bench tops, glass splash back, industrial air filtering, cabinetry with high gloss finish - Two Skylights, one timber featured wall, stained glass windows and polished jarrah flooring - One working fireplace and three feature fireplaces in living and bedroom areas crafted using sand stock brick - Raked timber ceilings - French doors in the main bedroom - Built in bar in the formal lounge crafted using sand stock brick - Floor to ceiling tiles in the bathroom - Heated towel rail - Parquetry floors throughout - 3m high ceilings - 15.24m frontage - Exterior walls, windows, and gutters recently repainted - Driveway is approximately 6.43m wide - 1.5m high timber fencing at front of home for added privacy - Easement free block of land - Ledlight with great vine feature
Disclaimer: All information contained herewith, including but not limited to the general property description, price and address, is provided to Home Property Co by third parties. We have obtained this information from sources we believe to be reliable; however, we cannot guarantee its accuracy. The information contained herewith should not be relied upon and you should make your own enquiries and seek advice in respect of this property or any property on this website.


